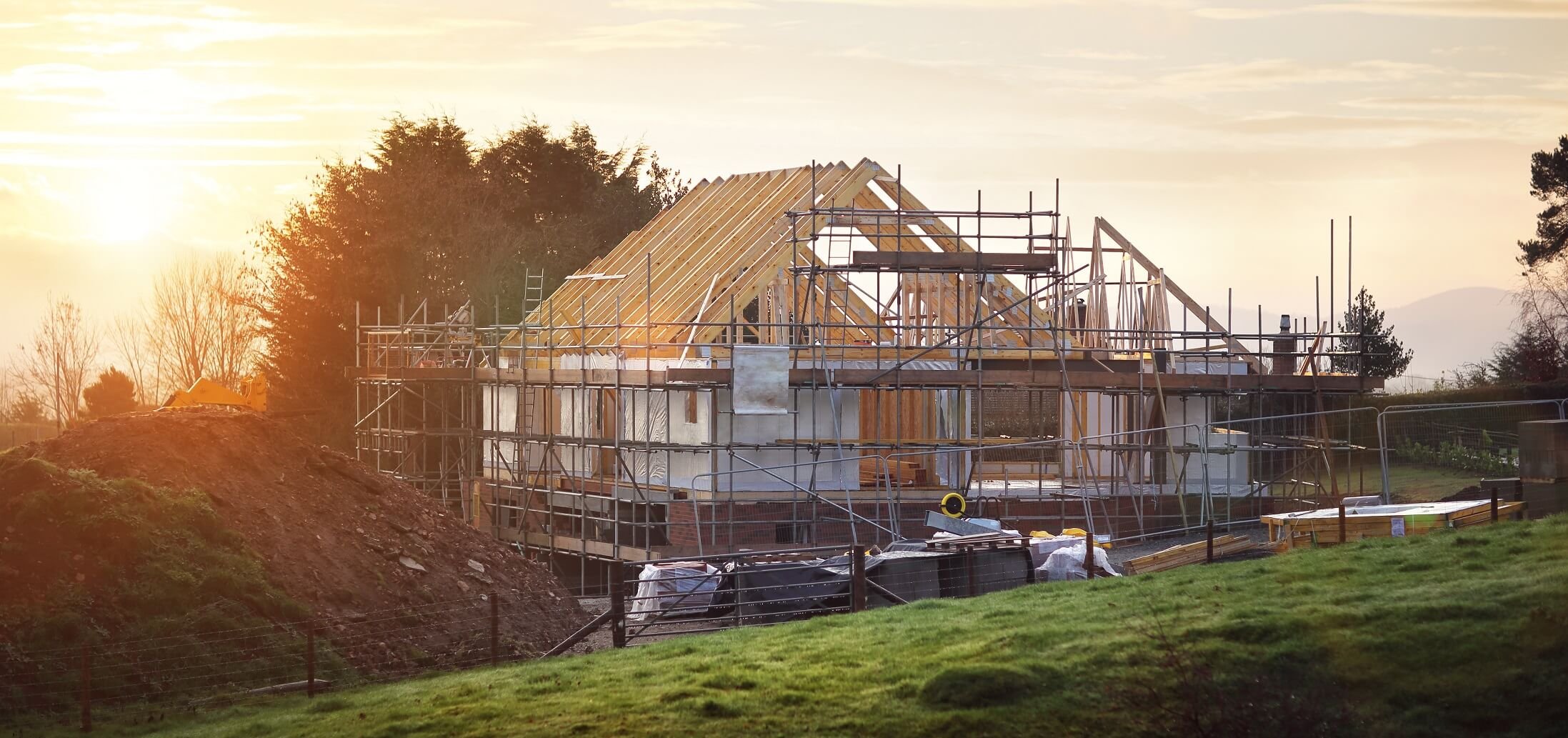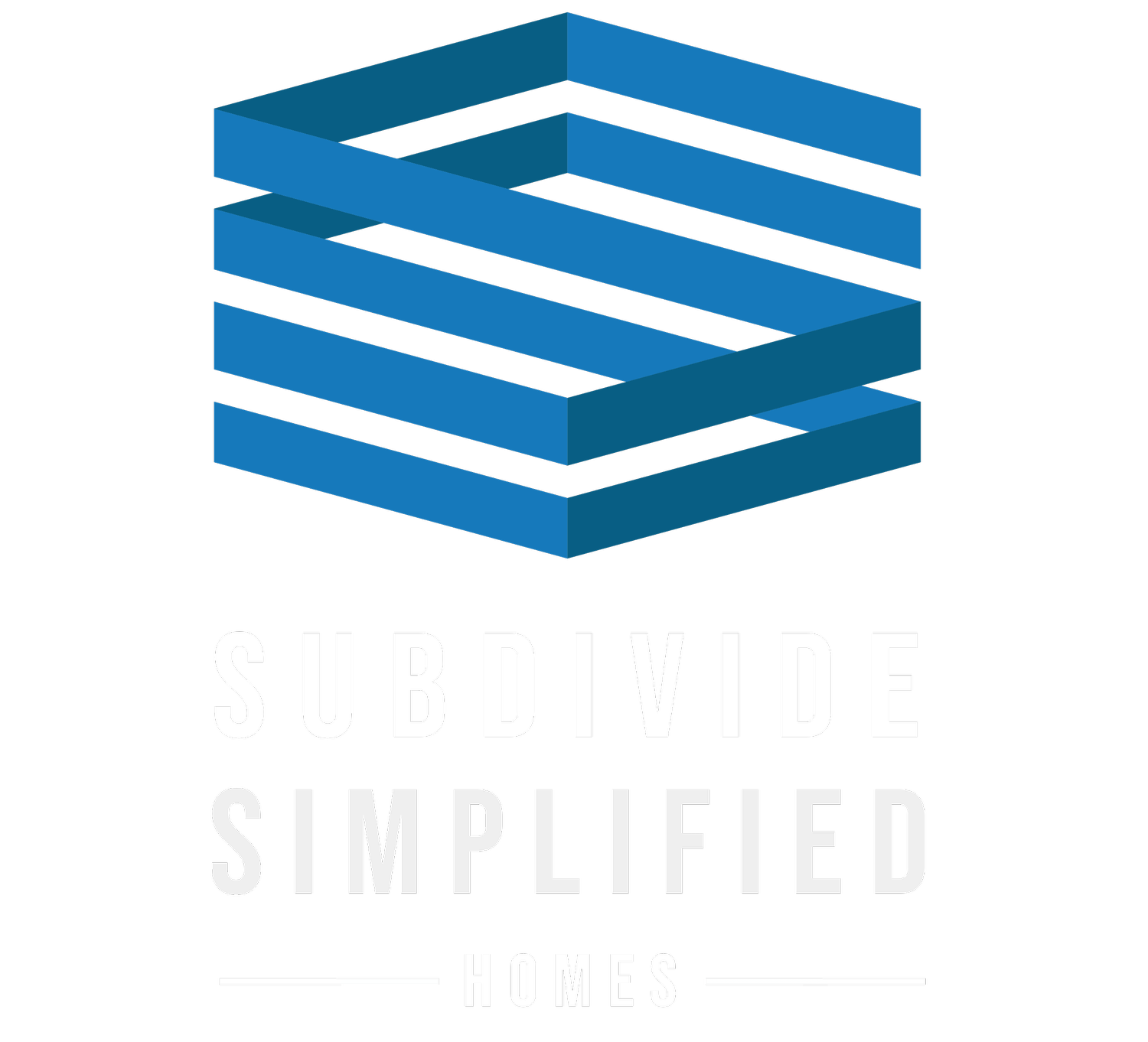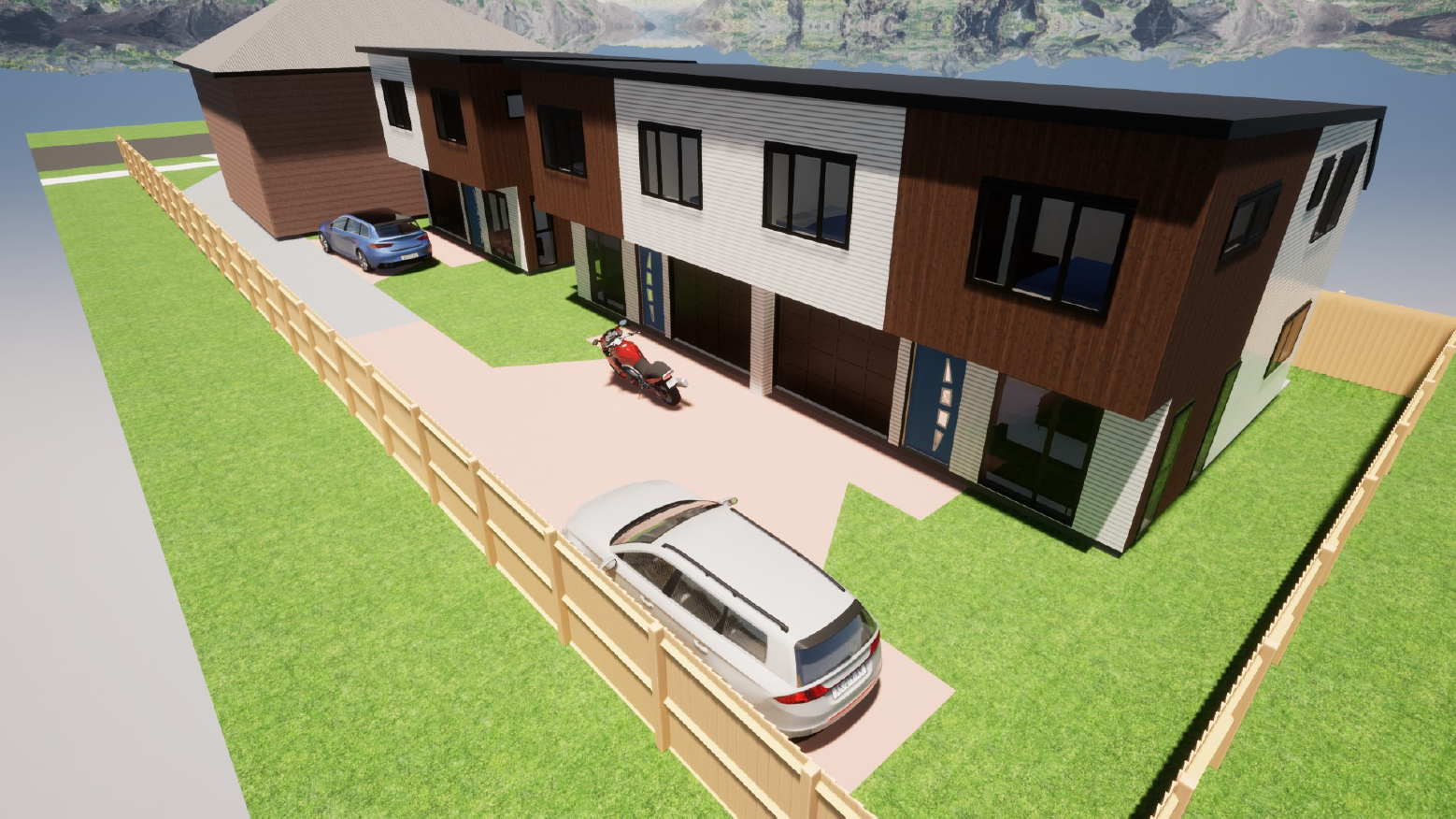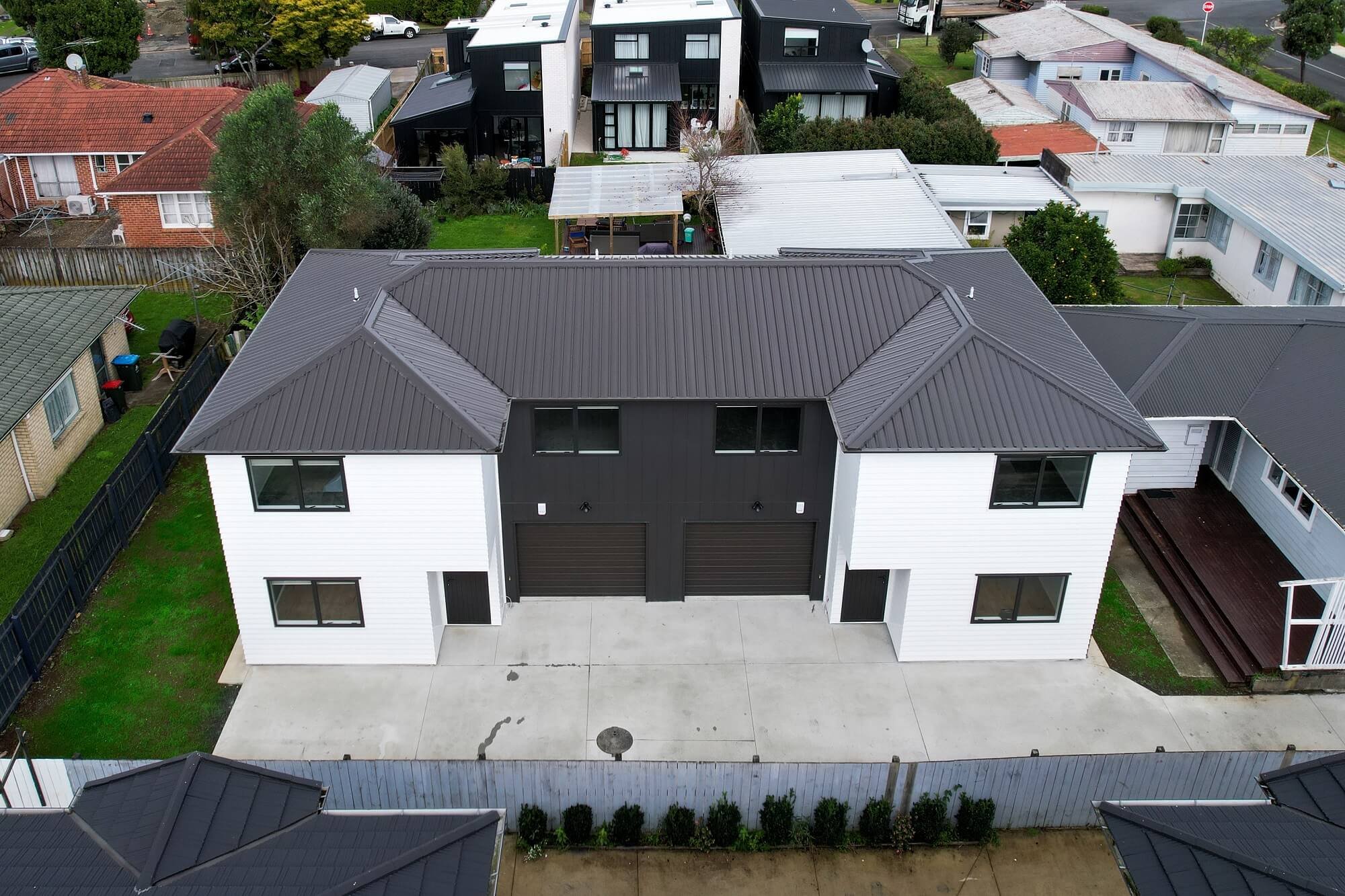
Semi-Detached Duplex House Plans NZ
Browse our full range of NZ Duplex House Plans here. Our Semi-Detached House Plans are perfect for subdivide & build projects where you want to maximise your property’s potential. Browse our range of 2, 3 & 4 Bedroom Duplex Home Plans below.

Why Choose Our Duplex House Plans?
Choosing the right duplex house plan is essential to maximizing your investment, and at Subdivide Simplified, we specialise in creating duplex designs that blend functionality with modern aesthetics. Our NZ duplex house plans cater to a range of client needs, whether you're a first-time developer or a seasoned investor seeking to enhance property value and appeal.
Maximise Your Land's Potential with our Duplex Home Plans
With Subdivide Simplified, you leverage our expertise to utilise every square meter efficiently. Our duplex plans are ideal for maximising the potential of smaller or narrow plots, offering an excellent return on investment through increased density without sacrificing design quality.
From the initial selection of a duplex home plan to the final touches of construction, our team provides unparalleled support. We guide you through the entire process from feasibility and engineering reports, to consent and construction.
Our duplex home plans are thoughtfully designed to optimise space, ensuring each unit is both comfortable and stylish. By focusing on smart, space-saving solutions, our plans cater to modern lifestyles, making them highly appealing in today’s property market.

What is included in our Auckland Duplex Home Builds
At SubSim Homes, we build quality, long lasting semi-detached homes. Included in our standard new build are durable, stylish products that stand the test of time.
Standard Building Inclusions
Cladding - Horizontal Palisade & Weathertex
Wet Area floor coverings - High traffic Vinyl (Options of tiles)
Hydrapanel in bathrooms
Appliances - Standard Range (Options of other brands)
Electric hot water - (Options of gas)
Internal door - Standard swing doors (Options of cavity sliders)
Wardrobe doors - Sliding
External door - Aluminum
Windows - Starke Swift series - Ironsand (Options of other sizes and colours)
Roof Cladding - Long Run Steel corrugated (Options of profiles and colours)
Building Wrap - Thermal Paper
Insulation - Pink Batts (Options of higher ratings )
Kitchen - White Gloss, White 20 mm stone benchtop (Optional upgrades)
Internal Paint - Resene Black-white (Resene Colours)
Shower (Option to replace with baths)
Optional Upgrades
(Options of Brick 70 series, Vertical Cladding - Partial or Full cladding)
Option to add Heatpumps - (As requested, Brand and size to confirm)
Internal wall height 2.4m (2.55m or 2.7m subject to height restrictions)
Roof cavity access (Option of ladders)
Polished concrete
Garage carpet
Bespoke splashbacks
Kitchen colours or benchtops

Start Your Duplex New Build Project Today
We know the prospect of a new property development can be daunting. But our team of experienced builders will ensure your project runs smoothly.







